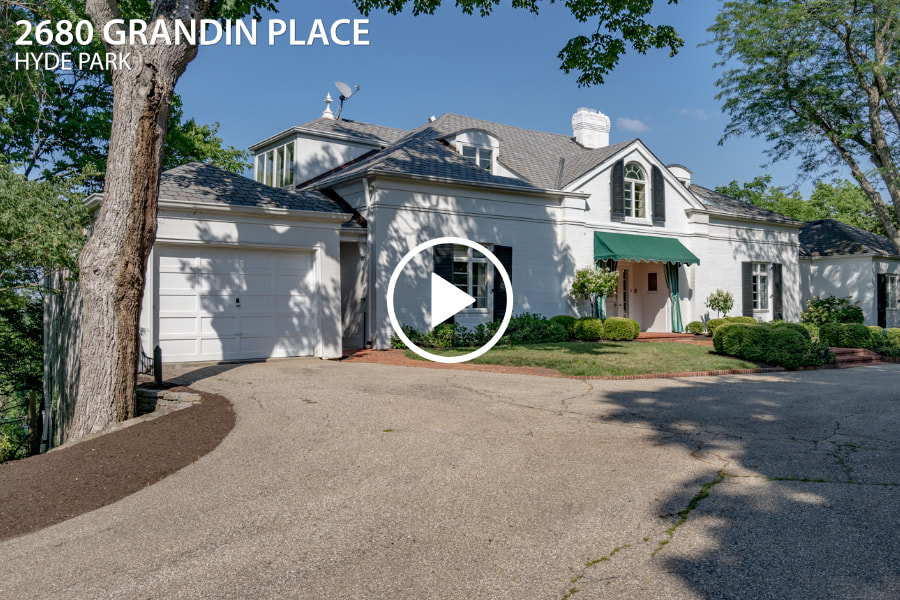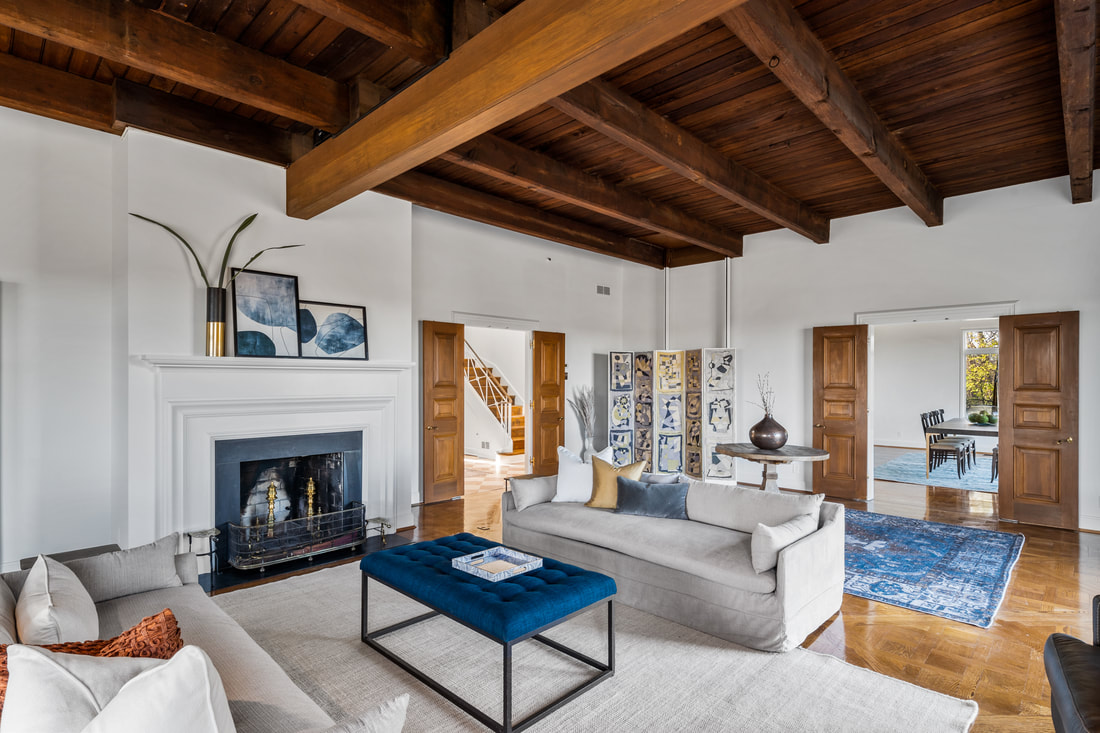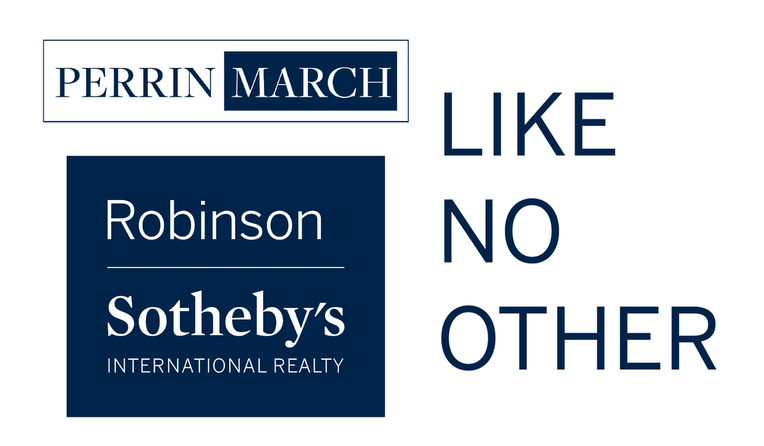2680 GRANDIN PLACE
|
UNDER CONTRACT
2680 GRANDIN PLACE $1,559,000 This exquisite former carriage house was converted to a family home in the 1950s, and now encompasses more than 5,000 square feet. Beautiful updates blend seamlessly with the home's original charm for a one-of-a-kind property in one of the region's most desirable neighborhoods. 4 bedrooms 3 full baths/3 half baths 1 acre Agent/Owner See it on Robinson Sotheby's International Realty |
|
2680 GRANDIN PLACE
IN THE NEWS The Wall Street Journal selected 2680 Grandin Place as its House of the Day--introducing this Hyde Park showplace to subscribers and readers around the world. With home photos featured throughout, the WSJ article reflects on past homeowners and their appreciation for the character of the house that was their family home for more than 50 years. English Traditions, an arbiter of good taste, called 2680 Grandin Place one of the hottest houses on the Cincinnati MLS. The purveyor of fine European antiques wrote: "This beautiful Hyde Park home...boasts beautiful views and grand rooms. The exposed beam ceiling in the living room paired with original hardwood floors throughout creates an unmatched charm that makes this estate stand out from the rest." Cincinnati Business Courier wrote: "This one-of-a-kind house would be hard to replicate - original construction dates back to before the turn of the 20th century...The original carriage house rooms and proportions on the first floor have been maintained, resulting in the most grand entertaining space possible." Cincy Chic featured 2680 Grandin Place as its listing of the week, ooh-ing and aah-ing over its remarkable features: "Over 5,000 square feet! Wooden beamed ceilings (11), Italian marble floors, Versailles patterned parquet wood floors, grand entertaining space! First floor master suite, walkout finished lower level, brick patios. Extra large rooms, very special one-of-a-kind!" |
FORMER CARRIAGE HOUSE OFFERS GRACIOUS LIVING
Stepping into the grand entry hall, it’s hard to imagine that this home began its life as a shelter for horse-drawn carriages. The ceiling soars to 19’ at its peak, Italian marble covers the floors, and a sweeping staircase descends from the second floor, creating an elegant and welcoming first impression.
Solid wood French doors lead to a magnificent living room with a wood-beamed ceiling, parquet floors in the Versailles fashion, a central fireplace, and wide glass doors that open onto a balcony that stretches across the back of the house and offers views that continue for miles. At 38’ in length, the oversized living room proudly showcases its former life. It is here that carriages were once stored.
The 11.5’ beamed ceiling and parquet floors continue into the dining room—a large, elegant room with generous wall space and built-in display cases ideal for the collector.
An attractive library/family room is picture postcard perfect. Lined with built-in bookcases, it has served as a cozy room for informal entertaining, as well as a place for quiet contemplation, enjoying a good book, and working from home.
The first floor wing, an addition completed in 1970, includes the primary bedroom suite with a full updated bathroom, large closet, walk-out to a balcony, and finished lower level with 700 sq. ft. of living space and doors opening onto a brick patio and fenced garden.
The roomy kitchen is beautifully updated, and includes a breakfast room and counter seating.
Upstairs bedrooms are spacious and light-filled with sitting areas and hardwood floors.
Outside, patterned-brick terraces offer delightful areas for outdoor living and entertaining.
This exquisite former carriage house, converted to a family home in the 1950s, now encompasses more than 5,000 sq. ft., as well as an enchanting history in which carriages once filled the first floor, horse stalls lined the lower level, and a hay loft occupied the upper floor—with hay bales hauled through the window above the front door on an elaborate pulley system.
Stepping into the grand entry hall, it’s hard to imagine that this home began its life as a shelter for horse-drawn carriages. The ceiling soars to 19’ at its peak, Italian marble covers the floors, and a sweeping staircase descends from the second floor, creating an elegant and welcoming first impression.
Solid wood French doors lead to a magnificent living room with a wood-beamed ceiling, parquet floors in the Versailles fashion, a central fireplace, and wide glass doors that open onto a balcony that stretches across the back of the house and offers views that continue for miles. At 38’ in length, the oversized living room proudly showcases its former life. It is here that carriages were once stored.
The 11.5’ beamed ceiling and parquet floors continue into the dining room—a large, elegant room with generous wall space and built-in display cases ideal for the collector.
An attractive library/family room is picture postcard perfect. Lined with built-in bookcases, it has served as a cozy room for informal entertaining, as well as a place for quiet contemplation, enjoying a good book, and working from home.
The first floor wing, an addition completed in 1970, includes the primary bedroom suite with a full updated bathroom, large closet, walk-out to a balcony, and finished lower level with 700 sq. ft. of living space and doors opening onto a brick patio and fenced garden.
The roomy kitchen is beautifully updated, and includes a breakfast room and counter seating.
Upstairs bedrooms are spacious and light-filled with sitting areas and hardwood floors.
Outside, patterned-brick terraces offer delightful areas for outdoor living and entertaining.
This exquisite former carriage house, converted to a family home in the 1950s, now encompasses more than 5,000 sq. ft., as well as an enchanting history in which carriages once filled the first floor, horse stalls lined the lower level, and a hay loft occupied the upper floor—with hay bales hauled through the window above the front door on an elaborate pulley system.
|
|
About Hyde Park
The heart of the community is charming and historic Hyde Park Square, home to chic boutiques, unique gift shops, gourmet food stores, coffee shops, and casual and fine dining. Additional restaurants and shops are found in commercial enclaves throughout the neighborhood, where you'll also find services such as medical and dental offices, dry cleaning, banking, salons, and the local library. For most residents, the services they need and entertainment they want are a short walk from their front doors. Hyde Park Plaza offers two major grocery chains, along with more than 50 other retail stores and eateries. In addition, nearby Rookwood Commons & Pavilion is home to 70 fine stores and restaurants in an open-air setting. Recreational opportunities include City of Cincinnati parks and playgrounds. Currently under construction, the new Wasson Way trail will offer miles of off-road pathways for walking and biking. Easy access to I-71 makes commuting from Hyde Park a snap. The average commute is 15-30 minutes, well below the national average. |
2724 Observatory Avenue, Cincinnati, OH 45208
Sotheby’s International Realty® and the Sotheby’s International Realty Logo are service marks licensed to Sotheby’s International Realty Affiliates LLC and used with permission. Robinson Sotheby’s International Realty fully supports the principles of the Fair Housing Act and the Equal Opportunity Act. Each franchise is independently owned and operated. Any services or products provided by independently owned and operated franchisees are not provided by, affiliated with or related to Sotheby’s International Realty Affiliates LLC nor any of its affiliated companies.




