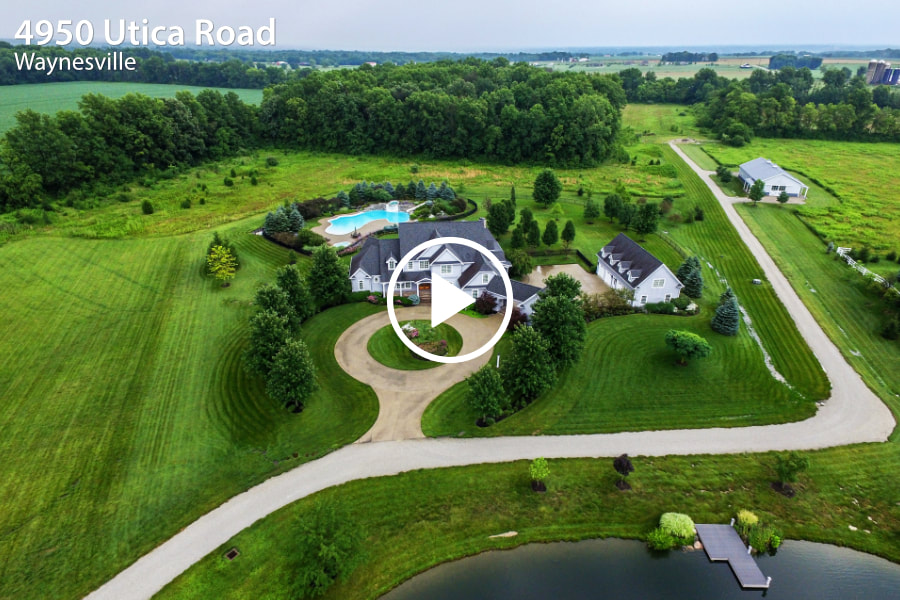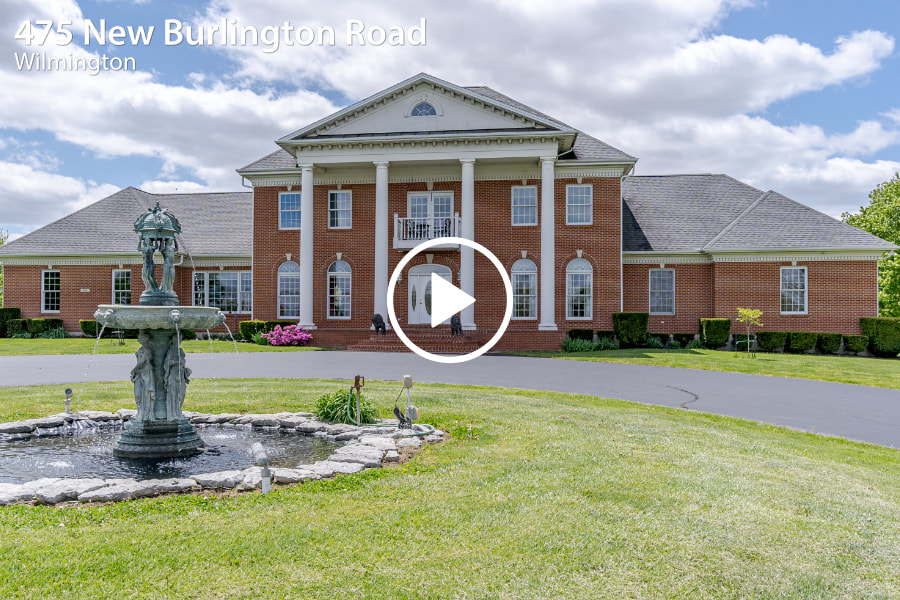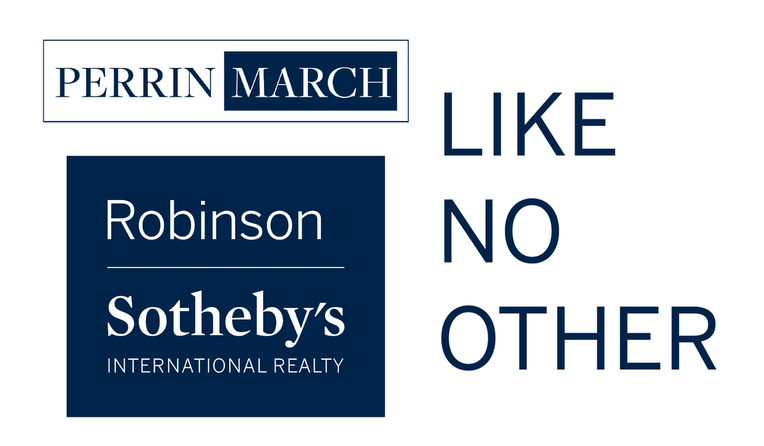WAYNESVILLE
4950 UTICA ROAD
|
|
NEW LISTING
MORE THAN A HOME: A LIFESTYLE One-of-a-kind 55-acre estate with stocked lake, resort-like pool, stables and nearby private-plane airport. Located between Cincinnati and Dayton, and moments from historic Downtown Lebanon. The home features the fine quality craftsmanship and remarkable custom finishes you expect from premier homebuilder Dan DeVol. Highlights include 10-ft. ceilings, cherry hardwood floors, beamed ceilings, stone fireplace, chef's kitchen, spacious finished lower level (rec room, exercise room, media room, changing rooms, arcade)...and more. The grounds include beautifully landscaped patios and a beach-entry pool with a water feature and hot tub, 3-stall horse barn with hay loft and tack room, guest quarters over the 4-car garage, and acres of fields and forests. $2,399,000 5 bedrooms 6 full baths/3 half baths 10,000+ sq. ft. 55 acres View video Download a brochure Download flyer: Private Resort See it on Robinson Sotheby's International Realty In the News Cincinnati Business Courier calls 4950 Utica Road "a dream home built for family living," citing the property's "more than 55 acres of land, a 3-acre pond, a horse barn and much more." (8/20/18) Read more The Dayton Daily News announces "Warren County rural estate for sale for $2 million" and showcases 4950 Utica Road to its online readership in an eye-catching 32-image photo gallery. (4/24/18) See more WCPO says "The livin' is good on this $2.7M Warren County country dream estate," adding that the property is a "country lifestyle oasis like no other we've seen." (9/1/17) Read more |
WILMINGTON
475 NEW BURLINGTON ROAD
|
|
AN ESTATE FOR SPORTING, GENTLEMAN-FARMING, ENTERTAINING, AND GRACIOUS LIVING
What began as a dream more than sixty years ago became reality in 1998, when the homeowners purchased 171 acres of wooded farmland and sat down with their architect. Within a year, a vast collection of ideas and magazine clippings had been transformed into a magnificent farm that would be home for the next 22 years. In the main house, the crown jewel of the property, attention to detail is evident everywhere—from the floors to the ceilings, and spaces in between— in the brass ceiling in the kitchen, corner moldings at the ceiling crown, carved mantles, detailed wood floors, and window placement that makes each room bright and inviting space. One of the most strikingly beautiful elements is the open-arms stairway. Constructed of solid oak with a patterned wood floor, the staircase features a small landing overlooking an atrium at the back of the house, and a larger landing at the front with doors opening onto a small balcony. A first-floor wing houses an oversized home office with a large picture window overlooking the orchard and pond, a gas fireplace, and high ceilings. The wood flooring is comprised of five different specimens, including durable and beautiful African sapele. A separate exit from the study leads outdoors and offers access to the basement and garage. The home was designed with a large first-floor owner's suite, and the second floor has four additional bedrooms and two full bathrooms. There is also finished third-floor space. Two more houses are on the property: #449 New Burlington Rd. is a 2,610 square foot frame home with four bedrooms, including a first-floor master, two full baths, a half-bath, and full basement. A two-story great room with a gas fireplace and decorative wood flooring highlight the first floor. Outside, there is a two-car garage and a 40 x 30 ft. barn with a 10 ft. door, a concrete floor with a drain, and a fully wired workbench. There is a fenced paddock that could be used for horses, and lots of green space. #437 New Burlington Rd. is a 1,635 square foot vinyl-sided home with an open, single level floor plan. It has three bedrooms, two full bathrooms, and a sunroom with views of fields and woods. It also has an attached, two-car garage. At the heart of the property is a three-acre stocked pond and the "party barn." It seems as though all outdoor activity runs through or winds up at this 1,680 square foot building that's equipped with a wood burning fireplace, finished wood walls, ceiling fans, a bathroom and changing area, and a large serving bar and kitchen. Behind the party barn are two pole buildings; a 120 ft. x 60 ft. fully insulated metal barn with concrete floors and a french drain, two 12 ft. garage doors, a bathroom, water hydrant, and security system; and an 80 ft. x 30 ft. equipment barn with five garage doors. There is also a range for target shooting or shooting clay pigeons. A shed with electricity provides storage for sporting equipment. Multiple hunting blinds are found at the back of the property, and trails have been cleared for off-road enjoyment. "We love everything about this farm," say its current owners. "It has everything that we love to do—hunting, fishing, shooting, trail riding through the woods, gardening, and space for family gatherings." This 171-acre property includes woods, a creek, a three-acre pond, hiking and off-roading trails, and 60.8 acres that are currently farmed and rented to neighboring farmers. The long driveway is lined with flowering pear trees and provides access to all three houses. The farm is centrally located, within an hour's drive of Columbus and Cincinnati, 35 minutes to Dayton, and 10 minutes into Wilmington. While not currently set up as a horse farm, the property could serve as a boarding facility. The World Equestrian Center, host of premier equestrian events and a nationally recognized first-class equestrian facility, is 20 minutes away. $3,150,000 Main House: 5 bedrooms 4 full baths/2 half baths 170+ acres Main House⎪Guest House⎪Cottage⎪Party House ⎪Multiple Barns & Outbuildings See it on Robinson Sotheby's International Realty |
2724 Observatory Avenue, Cincinnati, OH 45208
Sotheby’s International Realty® and the Sotheby’s International Realty Logo are service marks licensed to Sotheby’s International Realty Affiliates LLC and used with permission. Robinson Sotheby’s International Realty fully supports the principles of the Fair Housing Act and the Equal Opportunity Act. Each franchise is independently owned and operated. Any services or products provided by independently owned and operated franchisees are not provided by, affiliated with or related to Sotheby’s International Realty Affiliates LLC nor any of its affiliated companies.




